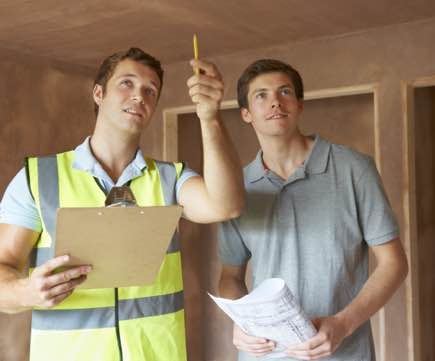When purchasing a new home many of our clients have the intentions of renovating, we often get asked if walls are load bearing and whether they can be removed or altered.
So, what is a load bearing wall and how can you find out what walls inside a house are load bearing or non-load bearing.
A load-bearing wall or bearing wall is a wall that is an active structural element of a building, which holds the weight of the elements above it, like a roof frame or upper story subfloor, by conducting its weight to a foundation structure below it.
A non-load bearing wall (partition wall) is a wall within a building, dividing rooms that bare no weight from any structural elements above it. They carry their own weight and are a non-structural element within a building, making them easy to remove or move if needed for any renovation plans that home buyers may have.
So how can you tell if a wall is load bearing or non-load bearing?
The best way to establish if a wall is load bearing or non-load bearing is to enter into the roof void above the desired wall, from there you will be able to look at the wall frame, and determine if it is bearing any weight from elements above. A non-load bearing wall should have a visible gap roughly 10mm-20mm between the top plate (top of the wall frame) and the bottom cord of the roof truss or roof frame. You can always ask your professional building inspector to check for you while inspecting the property as they should inspect the roof void in its entirety where possible during the inspection.
Can I remove a load bearing wall? The removal of a load bearing wall can be catastrophic if not correctly undertaken by an experienced and licensed professional. The incorrect removal of a load bearing wall may create structural problems such as sagging ceilings, unlevel floors and possibly structural collapse and injury.
Although load bearing walls are a structural element within a building, it is possible for these walls to be removed or altered. You would have to seek advice form a professional licensed building specialist and, in most cases, plans would have to be put forward to a structural engineer / certifier for building approvals and certification prior to works taking place. Can I remove a non-load bearing wall? Yes, once determined whether a wall is non-load bearing it can certainly be removed or altered. This is a great way to open a house up being renovated creating more internal space and open plan living.
Call us on 0409 693 974 during business hours, Monday to Friday from 8:30am to 5:00pm to speak to Robert.
Request an obligation free quote 24/7 via our Free Quote Form








